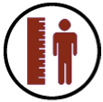
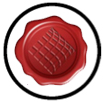

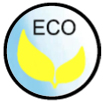

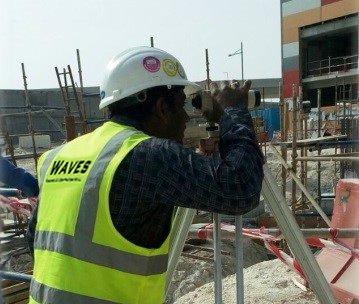
A setting out survey involves the marking out of any physical feature that appears on an engineering plan, in its correct position on the ground. These surveys are normally required during the construction of Water Features
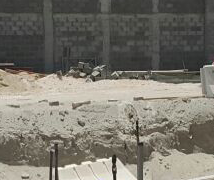
Soon after the survey, cleaning and clearing the existing grade will start. All contaminated and waste materials will be removed and disposed of- site. Before filling (if required) commences, the sub- grade will be watered, levelled, compacted and tested.
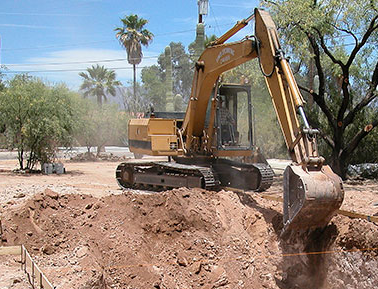
The area to be excavated shall be properly marked and clear before starting the works. As soon as the excavation reaches the required depth/elevation the surface shall be levelled and shall be compacted to required density. Before the compaction starts, it shall make sure that the excavated level is free from standing water or excessive moisture content.
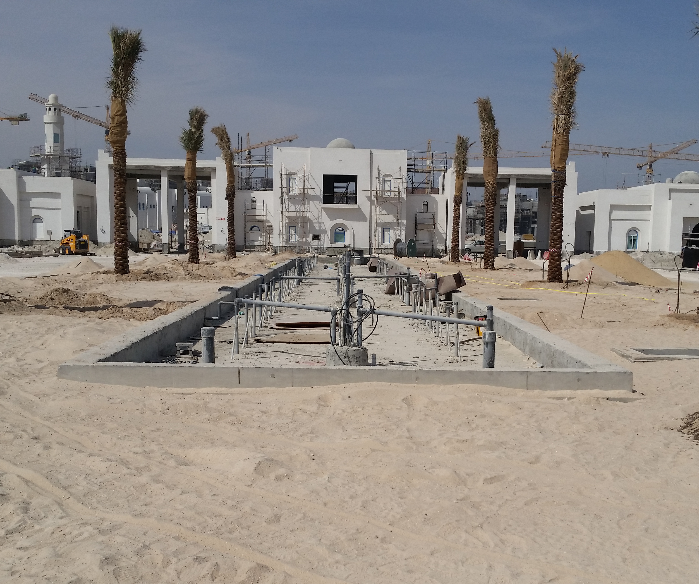
After the completion of the compaction and testing of the final layer, trenches for laying all the UPVC pipework below the base slab will be excavated and formwork in sacrificial block work constructed for the sumps. All pipework will be laid as per approved drawings and supplier’s specifications, pressure tested for a minimum period of 24 hours prior to backfilling and levelling to the required profile.
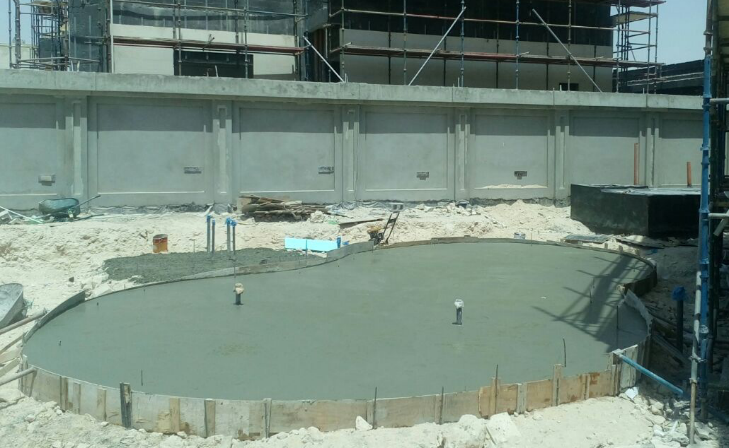
Blinding concrete to the required thickness as approved will be laid on a layer of 1000g polythene sheet over the prepared surface. The blinding concrete will extend a minimum of 200mm beyond the edge of the base slab. This is for the installation of sacrificial block work.
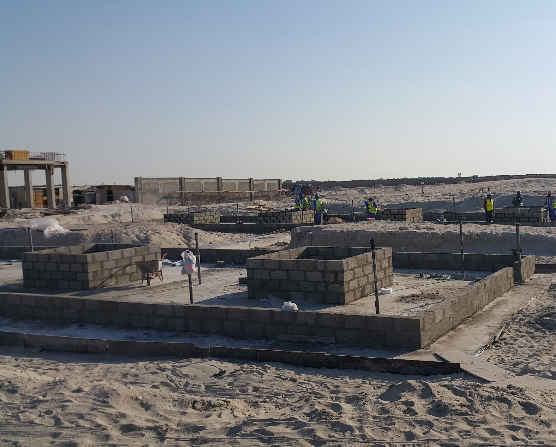
Form work for the outer edge of the base slab and walls will be in the form of hollow blocks laid on cement sand mortar on the blinding concrete. The constructed block work will be left as sacrificial formwork. Areas where both sides of the wall are exposed and / or are restricted, conventional formwork with timber will be used or expamet ‘HIRIB’ will be tied to the rebar as a permanent in-situ formwork.
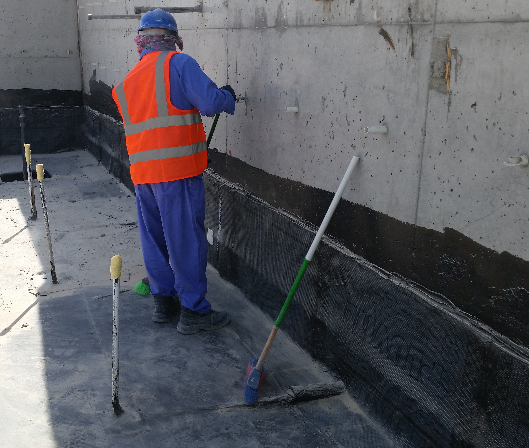
For horizontal & vertical waterproofing membrane application, a single layer of modified bituminous membrane shall be laid fully torched on blinding concrete & hollow block respectively. Waterproofing membrane will be protected by concrete screed for horizontal surfaces and protection board for vertical surfaces. Both waterproofing membrane and protection board will be installed by using cylinder fed propane gas torch.

Expansion joints (if any) will be provided in the base slab/ and walls. Water stop of approved type and size will be provided above the blinding/formwork. Standard T, L etc. pieces, where required, will be used for joining the water stop.
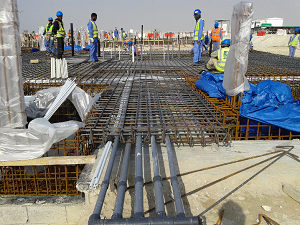
All rebar will be cut, bent and stored according to the relevant code of practice. All rebar will be placed to the required spacing as per design and tied with binding wire. Cover blocks will be used to obtain the required cover to the rebar. Two layers of rebar will be separated with ‘chairs’ made of 8/10mm rebar. Lapp lengths of 50 times the diameter of the bar will be provided.
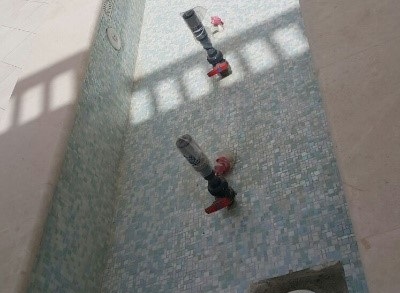
Prior to the installation of the water feature fittings all MEP embeds shall be rechecked to ensure compliance with the requirements and final location of the fittings.
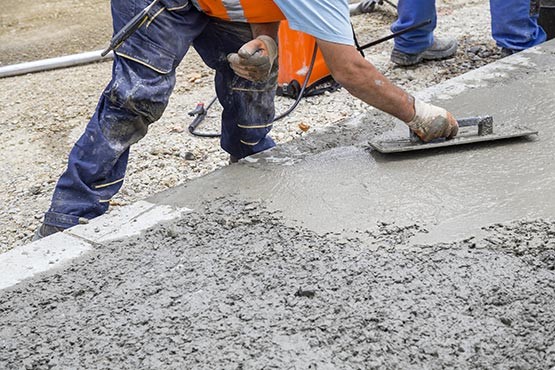
An approved mix design shall be used for affecting these works. Joints will be left at approx. 45 deg. angle and scarified with a sharp toothed trowel to ensure proper bonding at the joints. Any rebound / loose material will be completely cleaned and removed. After the concrete has begun to harden it should be protected from quick drying with hessian sheeting and wetted continuously. Curing of the concrete will be continued for a minimum of 7 days from the time of casting.
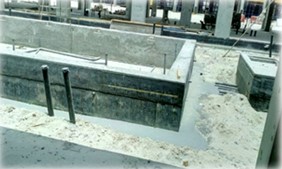
After curing of the concrete, cleaning and clearing the surrounds will start. All contaminated and waste materials will be removed and disposed of- site. Before back- filling commences, the sub- grade will be watered, levelled and compacted.
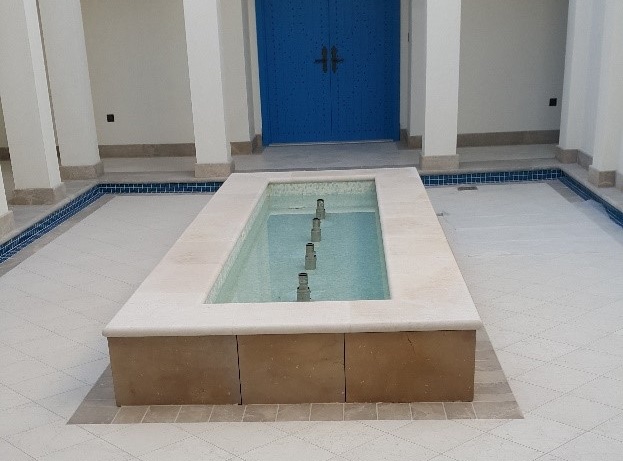
The coping will be bedded on a site mixed mortar of cement, washed aggregate and mixed with water as required installed approximately 25mm thick as a levelling course. A thin bed of the tile adhesive is installed on the mortar bed while it is still green and the coping/edging is set over this to line and level. All joints in the coping will be grouted.
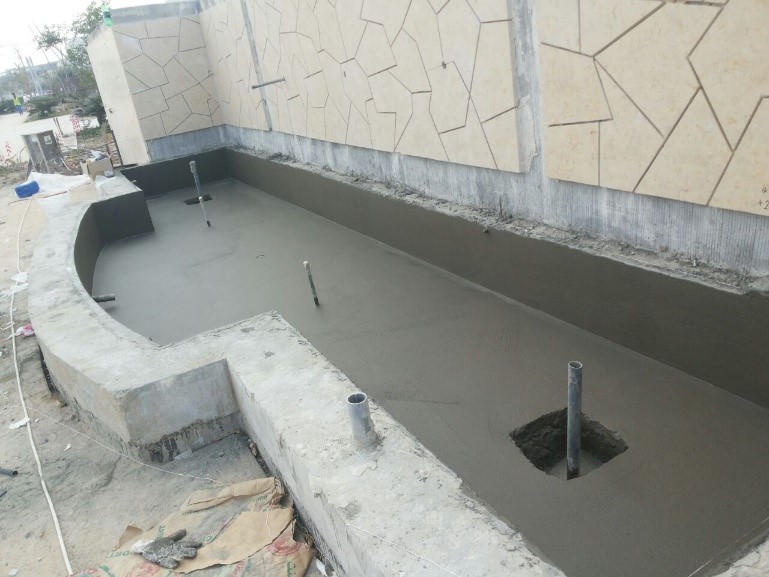
The surface shall be saturated with water and any standing water shall be removed. A thin layer of cement slurry shall be applied to the surface. Floating and wooden trowelling shall begin when the water sheen has disappeared, and when the mix has stiffened sufficiently to prevent excess fine material from working to the surface.
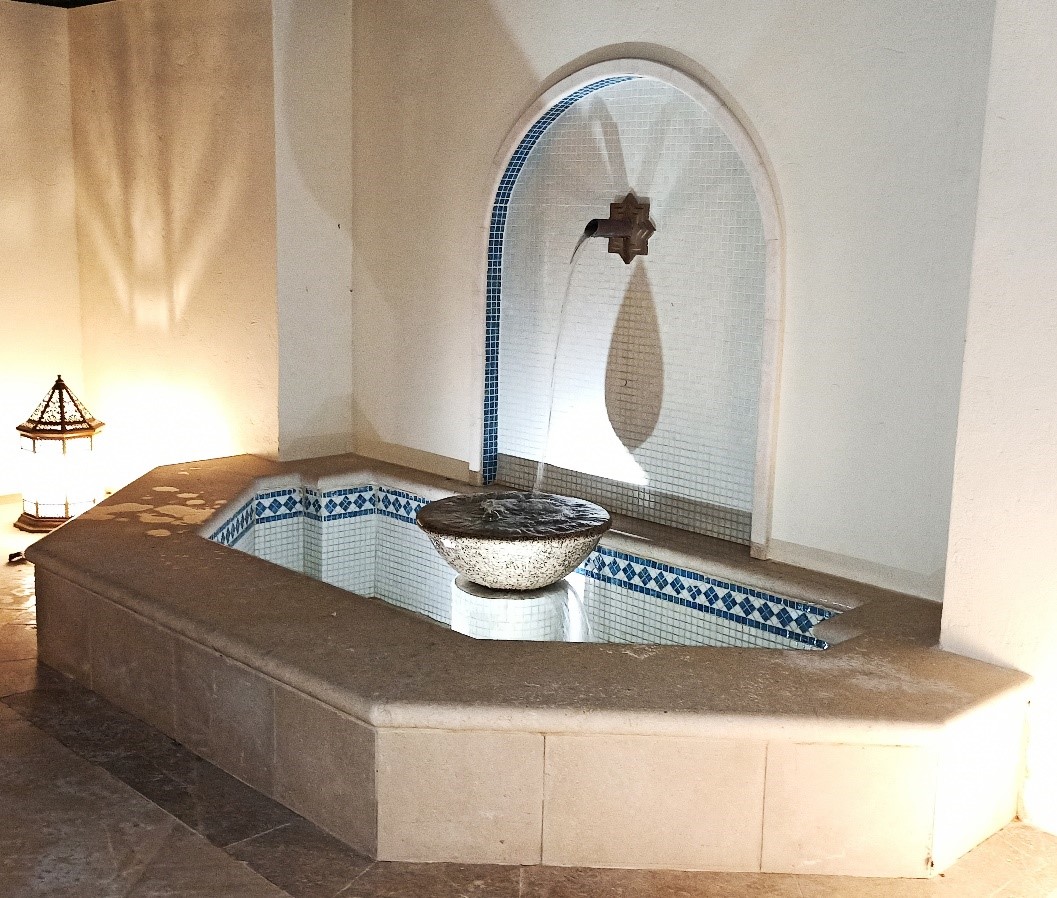
Work should be planned to start fixing at the top of the areas to be covered. The precise recommendations of the adhesive manufacturer should be followed concerning the suitability of the background, the mixing procedure, the method of use, the thickness of adhesive and the open time after spreading. It is important to the appearance of the finished that unsightly cut are avoided and that joints are of a uniform width.